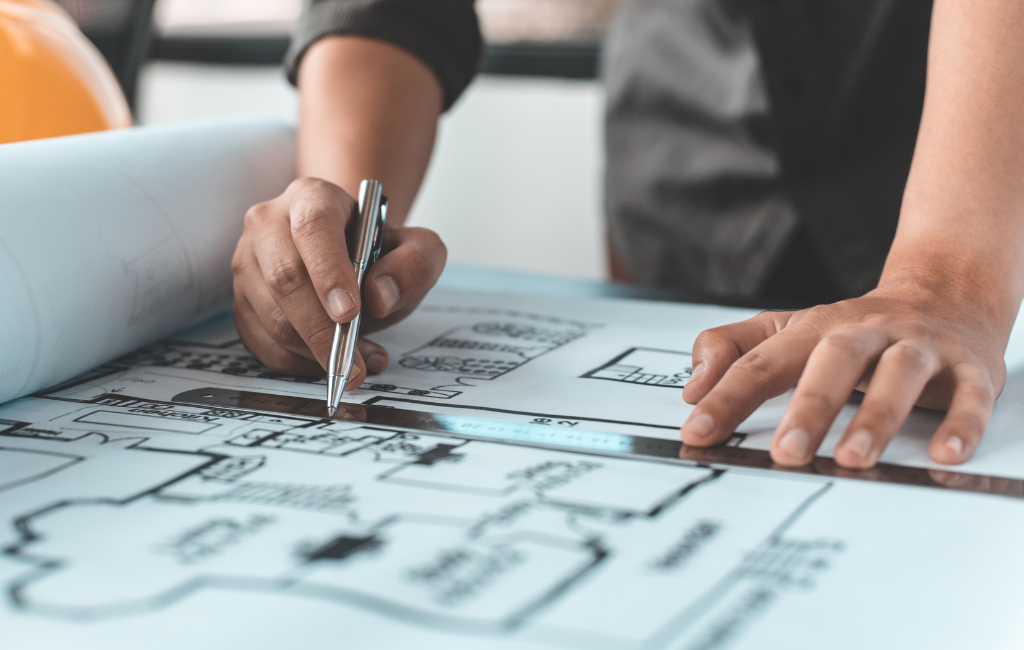Architect Innovations in Modern Design
Modern architecture has undergone significant transformations over the past few decades. These changes are driven by technological advancements, environmental concerns, and evolving aesthetic preferences. This article explores some of the most groundbreaking innovations in contemporary architectural design.
Green Architecture
Green architecture, also known as sustainable architecture, focuses on minimizing the environmental impact of buildings. This approach integrates eco-friendly materials, energy-efficient systems, and sustainable practices.
Eco-Friendly Materials
- Bamboo: A rapidly renewable resource used for flooring and structural elements.
- Recycled Steel: Reduces the need for new steel production, lowering carbon emissions.
- Rammed Earth: Utilizes natural soil, providing excellent thermal mass and insulation.
Energy-Efficient Systems
Modern buildings often incorporate advanced energy-efficient systems to reduce their carbon footprint. These systems include:
- Solar Panels: Harnessing solar energy to power buildings.
- Geothermal Heating and Cooling: Utilizing the earth’s natural temperature for climate control.
- LED Lighting: Reducing energy consumption and increasing longevity.
Smart Buildings
Smart buildings leverage technology to enhance the functionality, comfort, and efficiency of structures. These buildings are equipped with interconnected systems that can be monitored and controlled remotely.
Internet of Things (IoT)
The integration of IoT in architecture allows for real-time monitoring and management of building systems. Examples include:
- Smart Thermostats: Adjusting temperature settings based on occupancy and weather conditions.
- Automated Lighting: Controlling lighting based on natural light availability and occupancy.
- Security Systems: Providing enhanced safety through smart locks and surveillance cameras.
Building Information Modeling (BIM)
BIM is a digital representation of a building’s physical and functional characteristics. It facilitates collaboration among architects, engineers, and contractors, leading to more efficient project management.
Adaptive Reuse
Adaptive reuse involves repurposing old buildings for new uses. This practice preserves historical structures while meeting modern needs.
Case Study: The High Line, New York City
The High Line is a prime example of adaptive reuse. This elevated railway track was transformed into a public park, providing green space in an urban environment. The project has spurred economic development and increased property values in the surrounding area.
Case Study: Tate Modern, London
The Tate Modern, housed in a former power station, is another successful adaptive reuse project. The building’s industrial architecture was preserved while creating a contemporary art museum. This project has revitalized the South Bank area and attracted millions of visitors annually.
Parametric Design
Parametric design uses algorithms to generate complex and innovative architectural forms. This approach allows architects to explore new possibilities and create unique structures.
Case Study: The Beijing National Stadium
The Beijing National Stadium, also known as the Bird’s Nest, is an iconic example of parametric design. The stadium’s intricate steel structure was designed using parametric modeling, resulting in a visually stunning and structurally efficient building.
Case Study: The Heydar Aliyev Center, Baku
The Heydar Aliyev Center, designed by Zaha Hadid, showcases the potential of parametric design. The building’s fluid, wave-like form was achieved through advanced computational techniques, creating a striking and dynamic architectural landmark.
Biophilic Design
Biophilic design seeks to connect people with nature through architectural elements. This approach enhances well-being and productivity by incorporating natural elements into the built environment.
Natural Light
Maximizing natural light in buildings can improve mood and reduce energy consumption. Strategies include:
- Large Windows: Allowing ample daylight to enter interior spaces.
- Skylights: Bringing natural light into areas that lack windows.
- Light Shelves: Reflecting sunlight deeper into the building.
Indoor Greenery
Incorporating plants and green walls into interior spaces can enhance air quality and create a calming atmosphere. Examples include:
- Living Walls: Vertical gardens that provide aesthetic and environmental benefits.
- Indoor Gardens: Creating small, dedicated spaces for plants within buildings.
- Biophilic Furniture: Integrating plant life into furniture design.
Modular Construction
Modular construction involves assembling buildings from pre-fabricated modules. This method offers several advantages, including reduced construction time, cost savings, and improved quality control.
Case Study: The Stack, New York City
The Stack is a pioneering modular residential building in New York City. The project utilized pre-fabricated modules, significantly reducing construction time and minimizing disruption to the neighborhood.
Case Study: The Hive, Melbourne
The Hive is a modular office building in Melbourne, Australia. The project demonstrated the potential of modular construction for commercial spaces, offering flexibility and sustainability.
Conclusion
Modern architectural design is characterized by innovation and sustainability. From green architecture to smart buildings, adaptive reuse, parametric design, biophilic design, and modular construction, architects are continually pushing the boundaries of what is possible. These innovations not only enhance the functionality and aesthetics of buildings but also contribute to a more sustainable and connected world.
